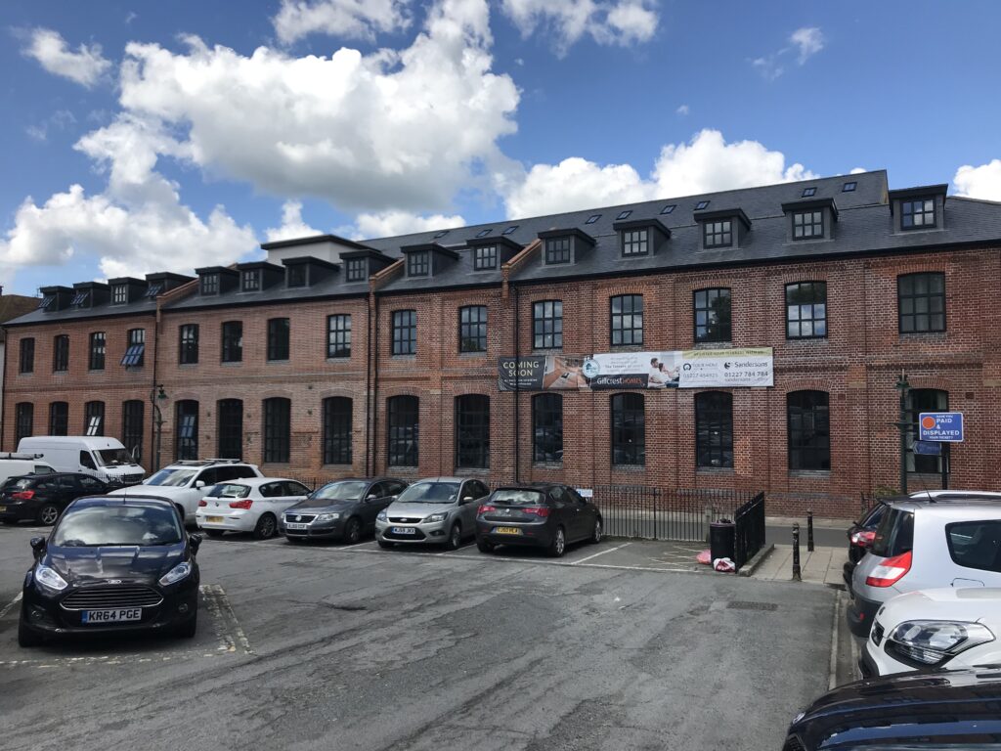
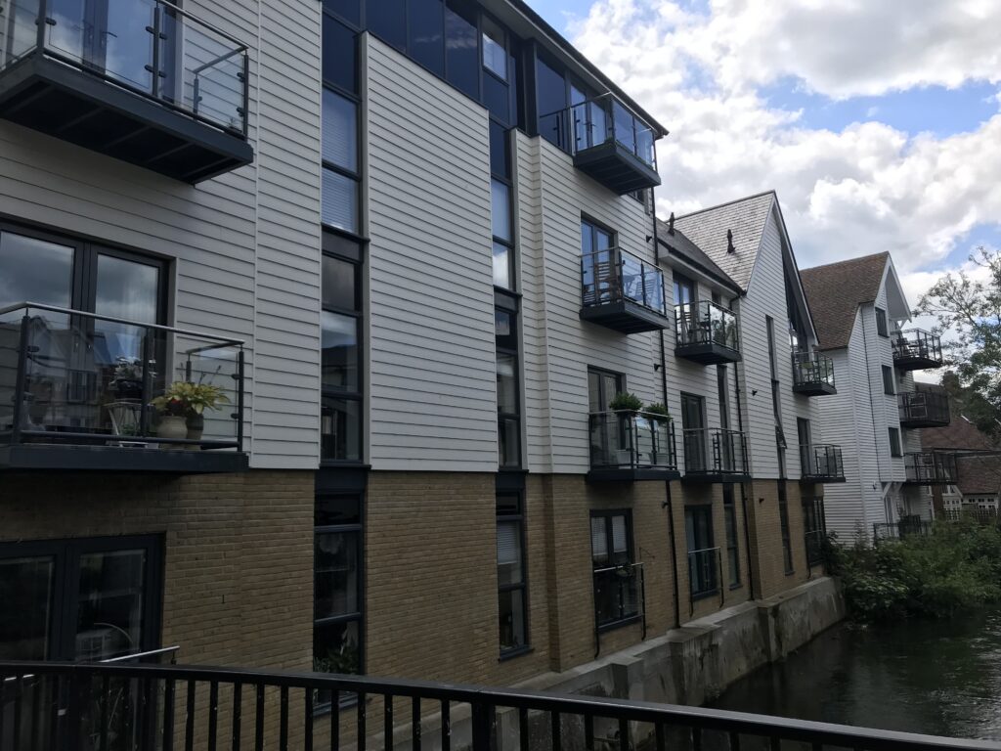
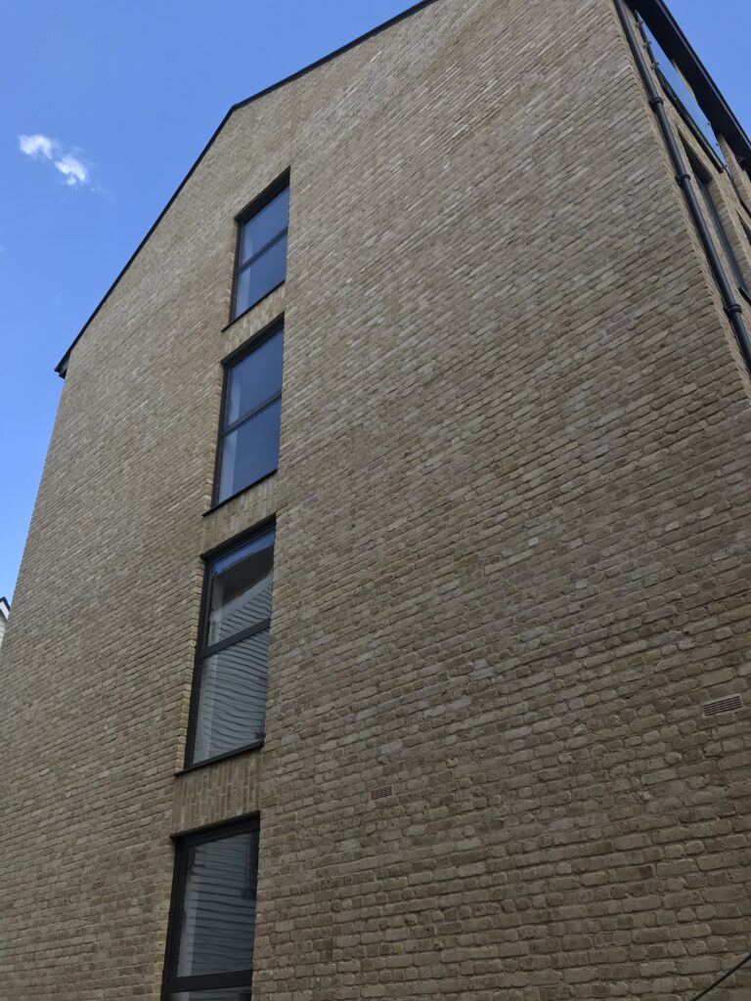
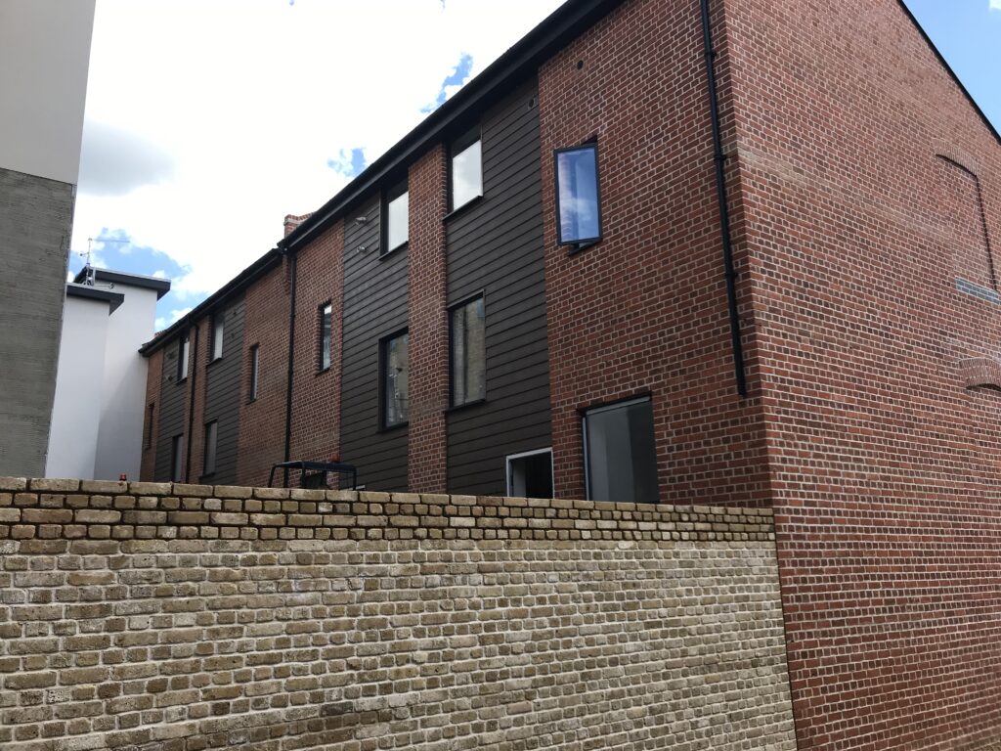
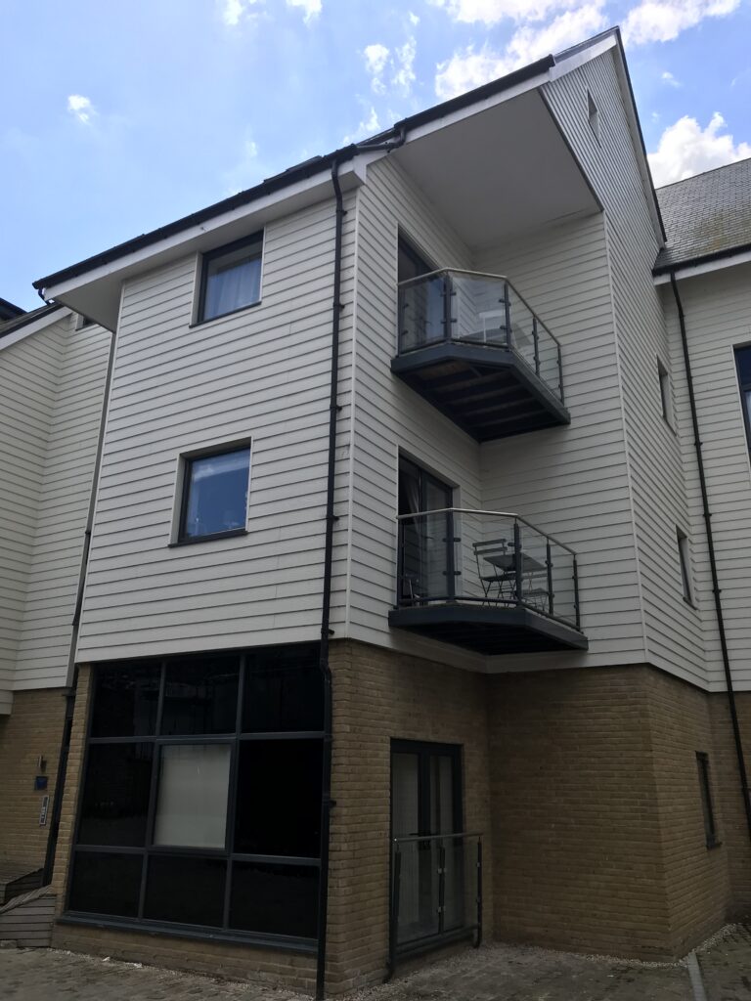
Project Overview
Regeneration of a historic industrial complex in the City centre of Canterbury.
Phase 1 – construction of new build riverside residential buildings, in fitting with the historic surroundings, as well as public spaces and plazas
Phase 2 – regeneration of the main tannery building, fronting onto public space, as well as the formation of townhouses and apartments within the grounds of the tannery itself.
Scope of Works
- Construction of new residential buildings within constricted urban riverside industrial complex
- Extensive new buildings, plazas and townhouses across a 10 acre site
- Refurbishment of a 19th Century brick built industrial building
- Overhaul and refurbishment of existing buildings and formation of 3 new townhouses within the tannery footprint
